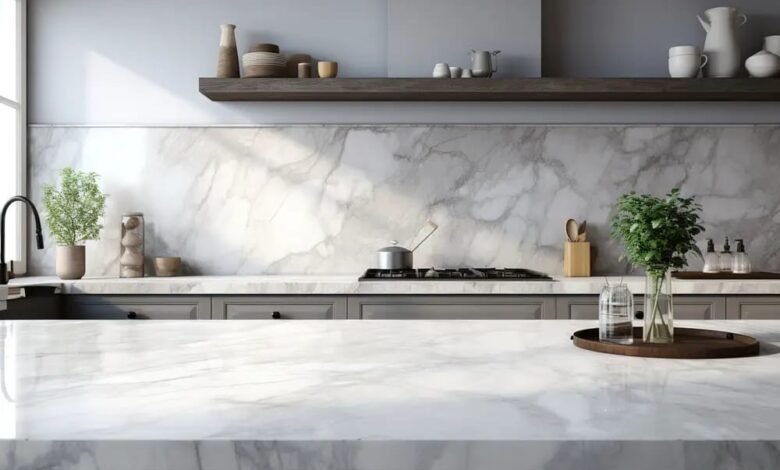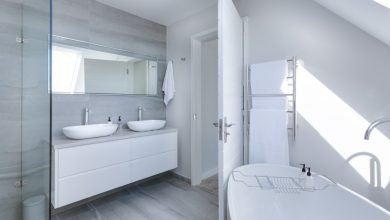
Exploring Various Kitchen Layouts for Optimal Functionality
When renovating your kitchen, one of the most important early decisions is finalizing the layout. According to the experts at Bedrock Quartz, the configuration of appliances, islands, cabinetry, and kitchen countertops will dictate how well the space functions for years to come. Thoughtfully mapping out traffic flow, storage, and work triangles ensures your new kitchen is organized for maximum efficiency.
Single Wall or Straight Kitchen
The single wall or straight kitchen layout places all the major appliances and storage along one wall. This streamlined design is ideal for small spaces like apartments, condos, and efficiency cottages where square footage is limited.
This economical layout allows for efficient foot traffic since there’s no zigzagging through the kitchen. However, the limited counter space can make food prep tough. This layout only works well in compact kitchens with minimal storage needs and 1-2 occupants. Families and avid home cooks will likely require more space.
Galley Kitchen
The galley kitchen layout features two parallel walls of cabinetry with an aisle in between. One side typically holds the stove, oven, and fridge, while the other side contains the sink and additional cabinetry. Galley kitchens are common in townhomes, older homes, and rental units.
This efficient single-path layout allows multiple cooks to work alongside each other. The aisle width should be 4-5 feet wide so two people can pass through comfortably. While galley kitchens don’t offer much room for an eat-in dining area, the layout maximizes storage thanks to two long walls of cabinetry.
L-Shaped Kitchen
One of the most popular kitchen layouts, the versatile L-shaped design provides ample cabinet storage and plenty of countertop workspace. Each leg of the “L” is used for a work zone, with the stove, sink, and fridge strategically placed.
L-shaped kitchens maximize efficiency with this handy work triangle that minimizes steps between the sink, stove, and fridge. The generous countertop space spread over two adjoining legs accommodates serious cooks. An island can be added for even more prep area and casual dining. It’s an efficient layout well-suited for most family homes.
U-Shaped Kitchen
Similar to the L-shape but even more spacious, the U-shaped kitchen surrounds the cook on three contiguous sides. The typical layout includes the stove, oven, and fridge on one leg, the sink and dishwasher on another leg, and countertop appliances, pantry, and additional prep space along the third leg.
This efficient configuration provides abundant counter space for chopping, rolling dough, staging appliances, etc. It also enables multiple cooks to work alongside each other productively. The three uninterrupted legs of cabinets offer tons of storage. An island can provide even more prep room and seating.
G-Shaped Kitchen
Similar to the U-shape, the G-shaped kitchen layout offers rich workspace on three adjoining legs. However, instead of closed-off cabinetry along the entire perimeter, the G-shape leaves one side open to an adjoining room.
The G-shaped kitchen layout provides the storage and functionality of a U-shaped design while still feeling open and airy. The continuous counters offer tons of workspace. It allows the cook to engage with family in the dining room while prepping food. An island can be added for more space. For cooks wanting an open floor plan, it’s an ideal blend of form and function.
Conclusion
When exploring kitchen layouts, think about how you cook, entertain, and live day to day. Try to minimize major changes to the existing plumbing, gas lines, and electrical to save on costs. While you want ample counters and storage, don’t overcrowd the space.
The right kitchen layout depends on your needs, preferences, and lifestyle. With an organized layout tailored to you, your new kitchen will serve your family beautifully for years to come.



